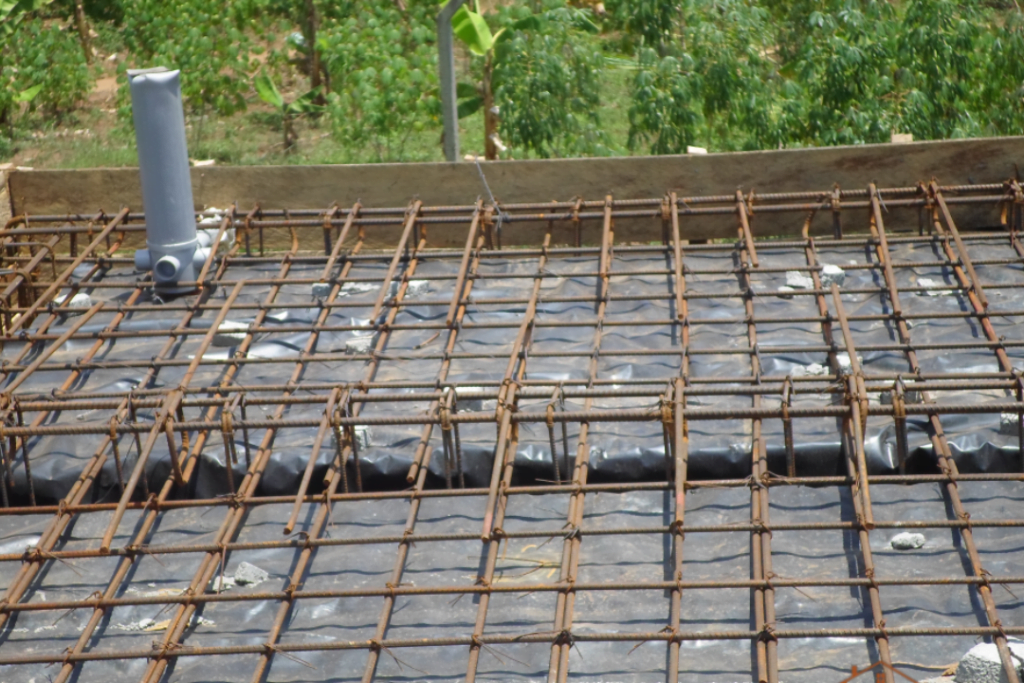Over 90% of framed structures in Uganda are built from reinforced concrete. It’s no shocker as to why this is so considering the environment and the lack of awareness from the common citizen of other types/substitutes of implementing something similar to serve the same purpose. It’s only in recent years that a few Architects and/or Structural Engineers have dared to design steel slabs or timber slabs although the level of adoption is still low.
A slab is a thin planar member which transmits transverse loads by bending action to its supports. They can be made in-situ or prefabricated. In-situ can be classified according to; nature and type of the support i.e. simply supported; or continuous/fixed, direction/ method of spanning i.e. one-way spanning; or two-way spanning. Type of section such as solid and ribbed with permanent blocks; ribbed without blocks. There are a number of methods that can be used to design a slab and these include;
1. Finite element plate-based analysis
Finite elements have the unique capability to conform to virtually any geometry. Also by integrating the slab model with the three-dimensional frame, the combined effects of gravity and lateral loading conditions can be assessed together; the interaction of the slab and columns is accurately simulated. However, the results of finite element analysis are difficult to interpret and are usually unsuitable for direct use (Hillerborg, 1996). Interpretation of the results involves understanding several sign conventions and coordinate systems. Mistakes are easily made, leading to catastrophic results. Also the sheer volume of these results is too much for a normal design office. A structural model may contain several thousand finite elements and fifty or more loading cases, therefore difficult to reduce to a simple design. General lack of training in the finite element method complicates this further. The limitations of the finite element method demonstrate the need for a tool to simplify the design of flat plates using finite elements (Rusinowski, 2005).
2. Yield line method
The yield line method is an upper bound approach to limit analysis of reinforced concrete slab systems that should only be applied with sufficient knowledge and experience to assure an accurate design, or else the strength of the slab could be greatly overestimated. Thus, it is a method to check the strength of an already reinforced slab system, (Hillerborg 1982). If used for design, the distribution of reinforcement is assumed initially and then checked. The yield line analysis assumes that failure due to shear or bond will not occur before the ultimate load. Unlike the Hillerborg method, it gives no direct indication of the resulting distribution of the load on the supports.
3. The Hillerborg strip method
The strip method assumes twisting moment in a slab to be zero. The method provides lower bound solutions and so a safer design. Also, in contrast to the yield line technique, the strip technique is a pure method of design, not a method for checking a previously designed system. According to Hillerborg, 1996 the stated objective of the strip design technique is to “seek a solution to the equilibrium equation [and] reinforce the slab for these moments” The load is assumed to be carried by strips of the slab that are oriented in the directions of reinforcement. This method is only applicable in scenarios where the strips can suitably be approximated as beams with pin or fixed supports. Once a field of strips has been determined, each strip is then analyzed independently for the loading assigned to that strip. The major drawback is that the load on strips varies from one strip to the next leading to continuous variations of longitudinal reinforcement- which complicates the construction. There is a possibility of poor performance with respect to serviceability (Gamble & Park, 2000).

Methods used to strengthen slabs include;
· Steel plates installed on the bottom of the slab using post-installed anchors to avoid interference with flooring surfaces. Also, since overlapping of the plates is difficult, this method works best for strengthening is required in only one direction.
· Use steel-reinforced polymer strips to strengthen the slab. The strips can be overlapped at the corners of the opening, with less interference with the floor surface than anchored steel plates but, requiring more highly skilled labour.
· When shear strengthening is required around columns, a steel or concrete collar is installed around the columns to increase the perimeter of the critical section for punching shear.
· Systems that incorporate epoxy adhesives must be protected, as they can lose strength rapidly at elevated temperatures.

